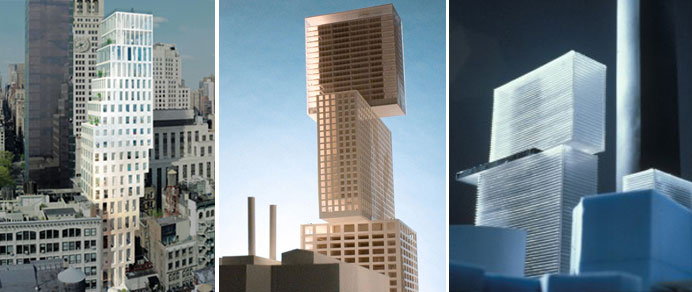
Rem Koolhaas and OMA are perhaps best known for the controversy and spectacle of the CCTV Building in Beijing, the Seattle Public Library, and the sci-fi designs in the Middle East, but I think some of their most successful buildings are the subtle subversions of the classic high rise. There’s a—I don’t quite want to say “deftness”—to his high rise work, but there is a definite sense of wit that’s often missing from contemporary architecture projects at this scale. This embrace of ironic banality is evident in the recently announced 23 East 22nd St. building in New York, the 111 First Street tower in Jersey City, and the unbuilt Zac Danton office building in Paris’ La Defense district.
OMA’s first building in NYC, 23 East 22nd St. (we really need to get this building a name) lampoons the skyscrapers of Manhattan and the building codes that require setbacks from the street as a building rises in height. 23E22 takes the setback one *ahem* step further, and actually steps back, looming over the adjacent low-rise buildings. But you can still sell it by saying the “asymmetrical from simultaneously provides views of Madison Square Park whilst maximizing light penetration to the neighbors below.” Well played, OMA. You’ve convinced people that an ironic game of peek-a-boo at the scale of one of the world’s largest city is really all about practicality.
111 First Street, the Jersey City tower announced last year and currently in design development, is 52-story mixed-use building containing retail, apartments, lofts, and live/work space for artists. Here, the office tower is again subverted — this time, with a massive 90 degree turn. “The stacking maintains the independence of each block, optimizes views from the site and creates a dynamic relationship between the building and its surroundings: Spectacle from Convention.” That pretty much says it all.
The unbuilt Zac Danton office building, the final example and sort of proto-koolhaasian high rise, was planned to be built next to Jean Nouvel’s stunning (and also unbuilt) Tour Sans Fin in Paris’ La Defense disrict. Koolhaas’ reaction? “When faced with the sublime, how can you be anything but banal?” Yet even Koolhaas’ banality is soaked in irony as he turns one of capitalism’s greatest icons against itself: the classic office tower is split into two disjointed units by a scrolling marquee displaying anti-corporate messages.
Koolhaas’s unprecedented Realism lends itself well to a critique on the modern high-rise. a whimsical disruption of corporate architecture that is, in some ways, reminiscent of Mannerism’s attitude towards Classicism. There’s no doubt that the man can create a formal spectacle, but using the tropes of Modernism to do so give these high rises a sarcastic reverence that make me remember why I started liking Koolhaas in the first place.
Related content:
3 replies on “The Subversive High Rise Designs of Rem Koolhaas and OMA”
Wow, why haven’t I seen these buildings before. I guess I’ve seen the Library in Seattle (never had a chance to go in, though, because every time I tried it was closed). I look forward to some of the buildings that are still in development stages!
I really like the idea of ‘subtle subversion’–I actually thought of that phrase myself a few months ago when thinking about OMA’s Singapore Scott’s Tower project. Many people refer to it (and some of the recent project you showed) as the increased corporatization of OMA. But as you well point out, I think it’s a game that is played in order to create subversive, critical, and engaging architecture in this contemporary milieu of developer/market driven starchitect condoes and icons. It can also be seen as taking the logic of building codes and marketable ‘amenities’ to their extreme. The Singapore project uses two developer logics–that the higher the condo unit is the more expensive it is; and better views–as excuses to lift the buildings in the air up to their max allowable height. While it rationally fulfills the developers desires it also reveals the irrationality of these desires at the same time.
perhaps the OMA 23 East 22nd St. building should be called the ‘peek-a-boo’ building?