With the last remnants of the morning's fog slicing through the city and my newly repaired scooter purring like a kitten strapped to a 4-stroke engine, I made my way to the Friday morning opening of the Dwell on Design Conference. The first panel of the day focused on PreFab and was moderated by Michael Sylvester, founder and editor of
fabprefab.com. Sylvester's opening presentation gave a general overview and brief history of prefabricated architecture, while stressing the importance of consumer accessibility and the idea of "architecture as a product." He ended with a quote from Henry Ford, setting an appropriate mood for the rest of the weekend and inspiring us to create something truly new: "If I had asked people what they wanted, they would've said a faster horse."
The speakers for the day included architects
Christopher C. Deam,
Alan Koch & Linda Taalman,
Rocio Romero, Joseph Tanney of
Resolution 4 Architecture, Joel Turkell of
Empyrean Homes, MIT prof Larry Sass, and writer/historian Colin Davies. The speakers presented a wide spectrum of architecture-designed prefab typologies and techniques – modular, kit-of-parts, panel based, and digital fabrication.
In a somewhat awkward, performance-like reading, Taalman Koch Architects presented their "
iT House" in third-person. Constructd from an erector-set like steel frame, the iT House snaps together with "only a level and a socket wrench." Its walls are made from tempered glass, with privacy provided by a series of graphic decals. With all utilities in the slab, the assembled house just needs to be "plugged in" and installation is complete. In a nice personal touch, the couple used Linda's pregnancy to illustrate the timeline for the project - it took her first trimester to secure the land, the second trimester to get the building permit and the couple now expect the house to be ready for baby by the end of the third trimester.
Rocio Romero, spoke about her flat pack prefab systems: the LV and Camp Series. Her modern designs utilize traditional residential construction systems, but rely on original details to maintain a modern aesthetic. Expeditious construction was again highlighted as a key benefit to Architect-designed prefab. In 2 days, 2 people can install her camp series with only a power-screwdriver and a dream. Ease of assembly was often mentioned as a benefit of architect-designed prefab. In many cases, customers have even acted as their own General Contractor to help bring costs down. Currently, architecture and homebuilding have a symbiotic relationship with the auction-based construction market. PreFab architecture has the potential to drastically alter this relationship, making many common business plans obsolete. Unfortunately, this is just another obstacle to the wide-spread success of the modern prefab house.
Architect and product designer
Christopher Deam gave an excellent presentation that blurred the boundaries between his two fields. He believes that regardless of what's being created, designers need to target the low-end of the consumer bell curve, and by doing this, we can expand or shift that bell curve, resulting in a product that is accessible to a much broader audience; a product that can potentially transform an entire market. To illustrate his point, Deam presented his
signature edition Trailer designed for Airstream. Airstream definitely has some retro-chic cred, but it's not exactly, well...hip. The average "airstreamer" is 75 years old, the average first time buyer is 58 years old. The first International CCD trailer was sold to a 28 year old. His trailers have brought an entirely new customer base to Airstream and now account for 40% of the company's sales.
Early on, Joe Tanney described the "Holy Grail of Architecture" as an
affordable, modular, prefab house that's readily
available to the public. Availability and affordability: the Achilles heel of modern prefab. I was a little disappointed that there wasn't more discussion about cost. Anytime the issue came up, I felt like there was a sort of awkward tension among the panelists, although I suppose that could've also been caused by the 10 cups of coffee I drank that day. They blamed government bureaucracy and regulations, but never gave any sort of satisfying response to just why their structures are so damn expensive. It would've been great to see a cost breakdown; something to show the specific areas where designs should be focusing their efforts. As far as availability was concerned, these projects all were predominantly located within the blue state parentheses of America. Panelists suggested that this had to do with income levels, more liberal attitudes, and a higher awareness of architecture. Unfortunately, there were no suggestions on how to shift this particular bell curve. If we're ever to find the holy grail of affordability - something that has the power to truly change how we think about residential housing in this country, were going to have to design something more than a faster horse.
Dwell put together a fantastic conference - inspiring, educational, entertaining; everything I hoped for and more (like the world's most comfortable
bean bags). There's still so much I have to digest, and a lot more to mention. All this week I'll be posting more panel recaps, photos, and some information on a few new products.
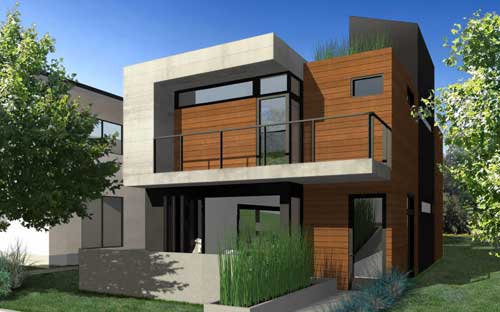
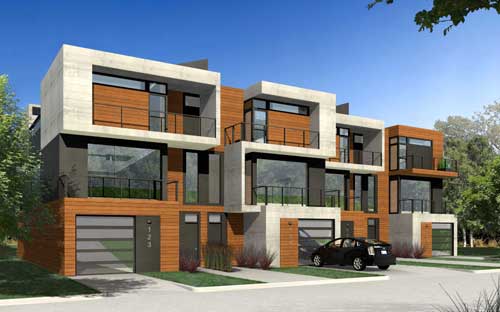






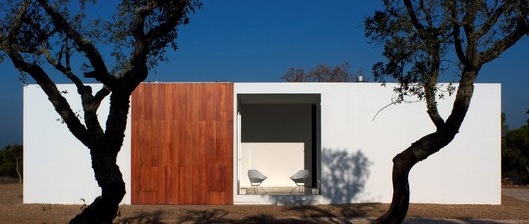 By Architects Manuel Aires Mateus e Francisco Aires Mateus
By Architects Manuel Aires Mateus e Francisco Aires Mateus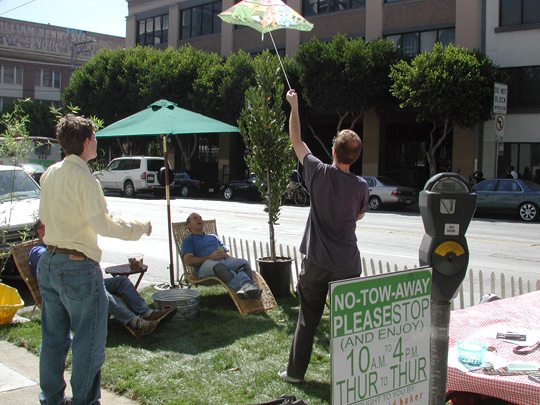
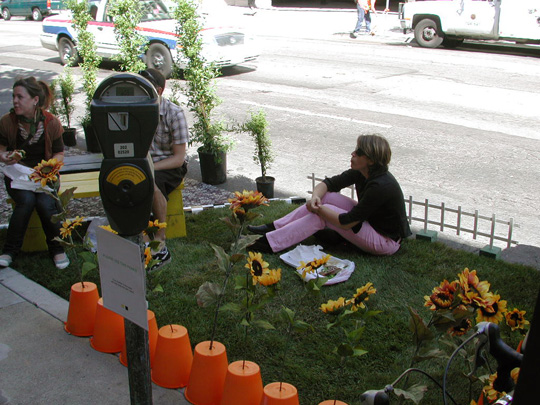
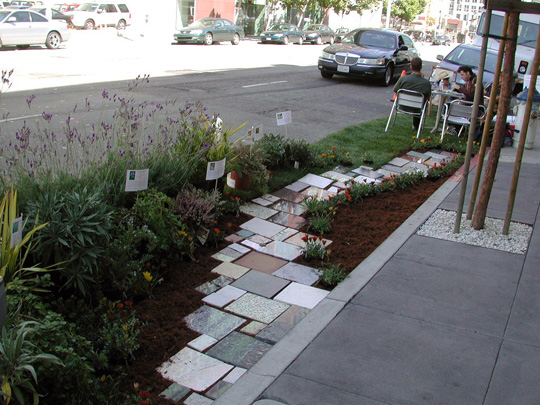
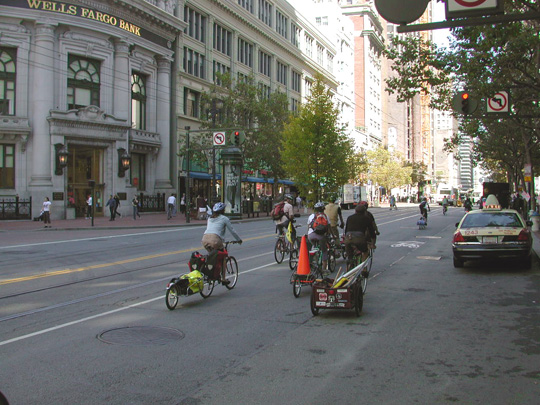
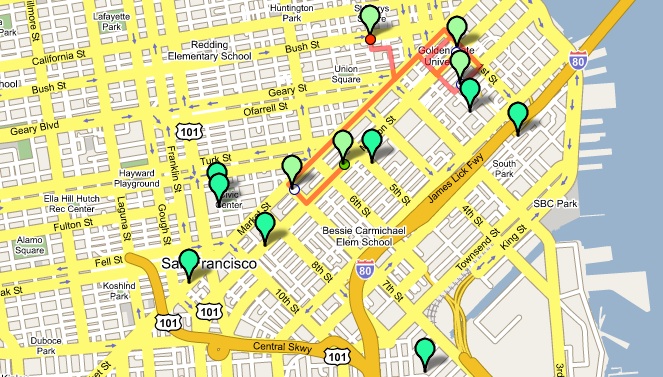
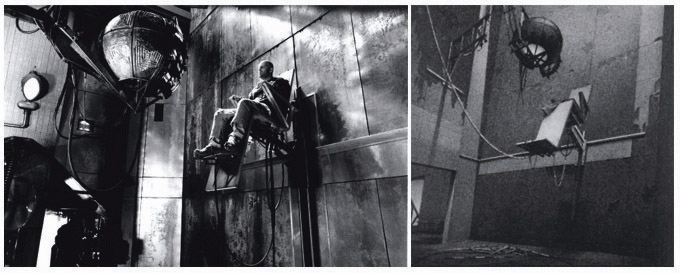
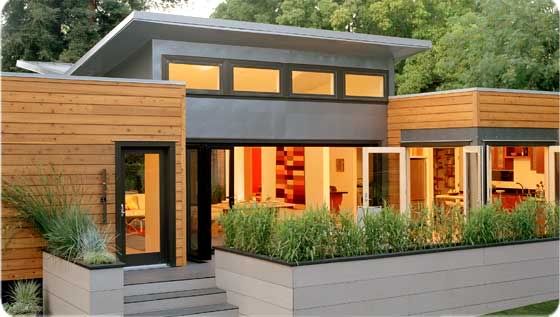
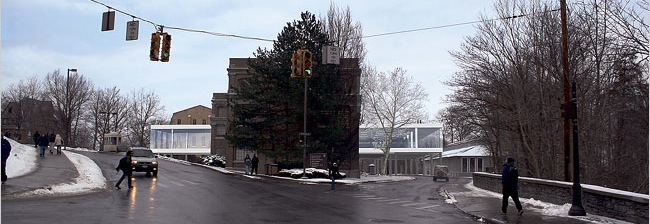

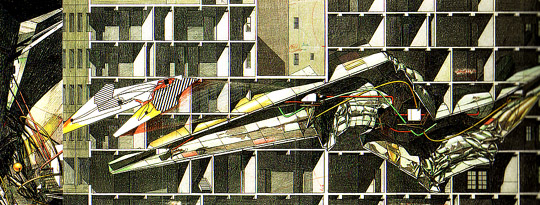




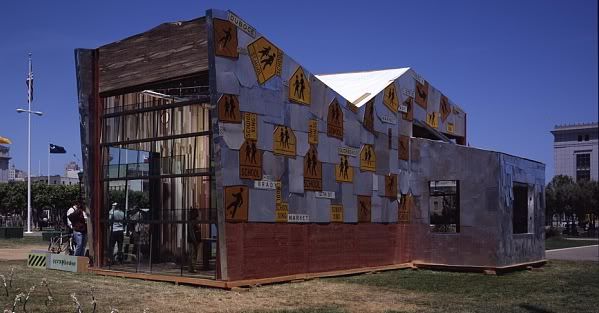
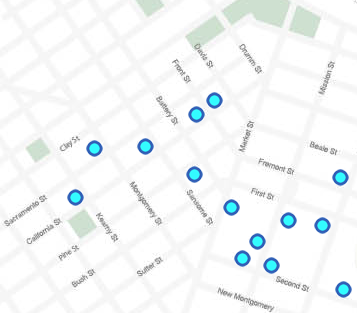 San Francisco's urban-environment-artists/activists,
San Francisco's urban-environment-artists/activists, 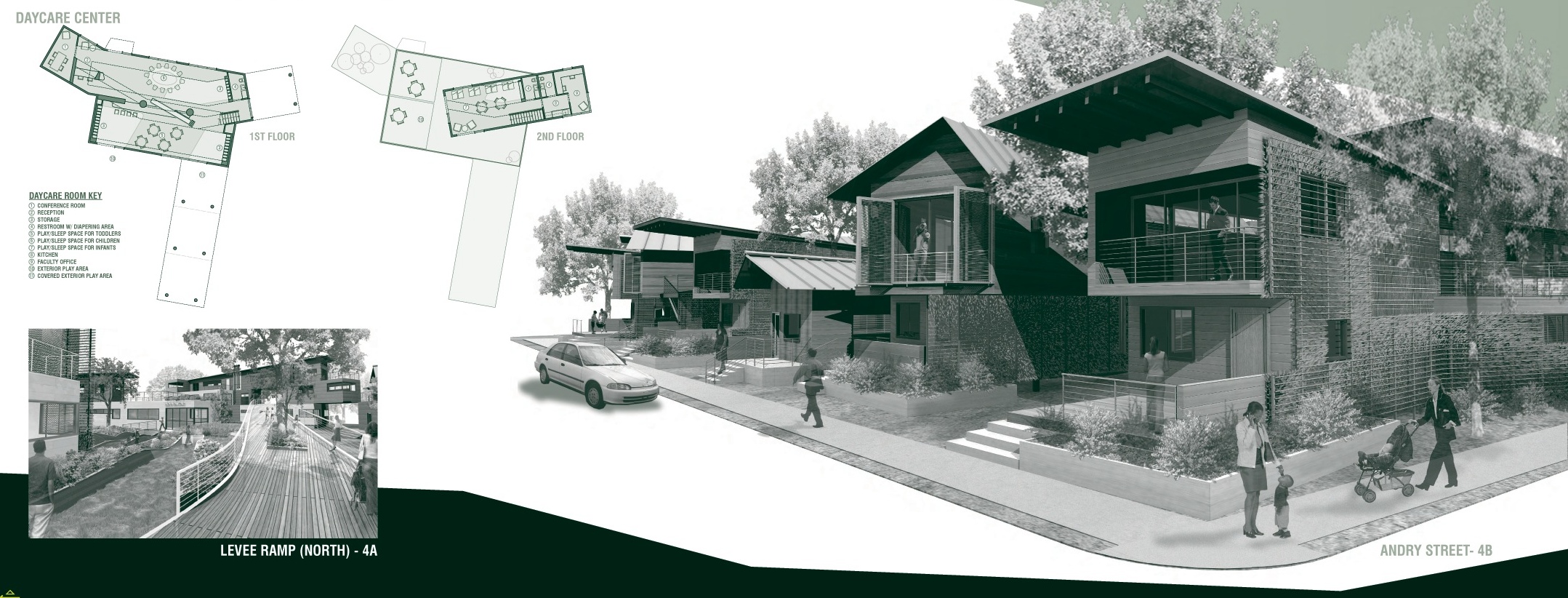
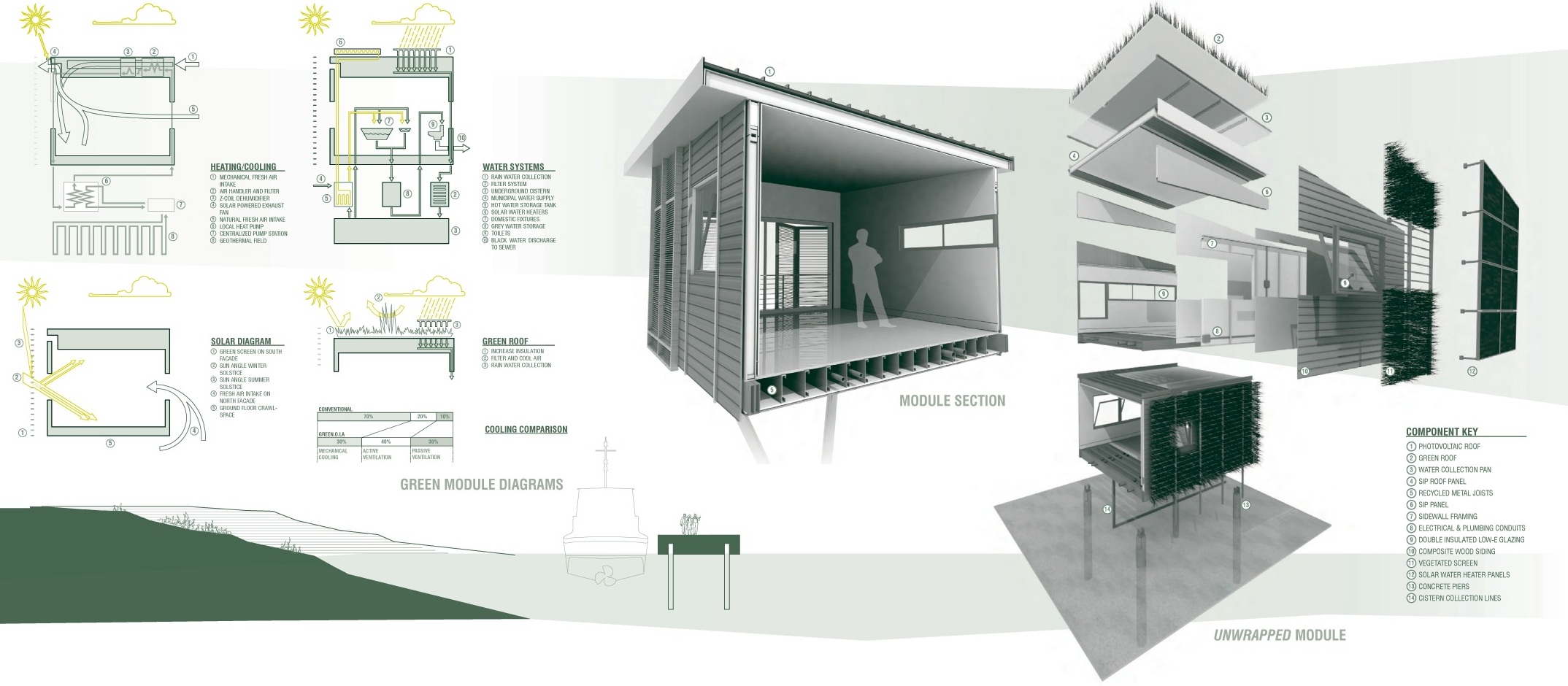












Comments on "Absolutely Pre-fabulous"
-
 TasteTV, the Indie Food Channel said ... (3:29 PM) :
TasteTV, the Indie Food Channel said ... (3:29 PM) :
-
 Anonymous said ... (5:04 PM) :
Anonymous said ... (5:04 PM) :
post a commentWe love this design. It really is fantastic! In fact, we're kind of prefab junkies at this point. We did a few interviews with the prefab folks at the Dwell On Design conference, and hope to run them in a few weeks. (the first video you already saw on http://www.TasteTV.com, but it's still up there). "Absolutely Pre-fabulous!"
where does the tv go?